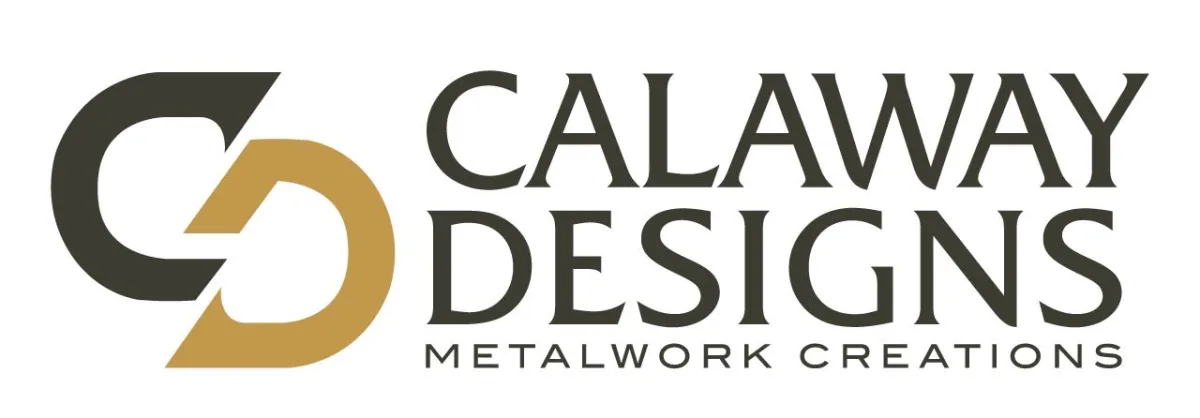Utah Homeowners
Make Your Home’s Focal Point Unforgettable
We design and build custom steel and wood features. Stairs, doors, fireplace surround, pergolas, shelving, and more. All made for your home.
As seen in Utah Valley Parade of Homes
Clients We've Worked With
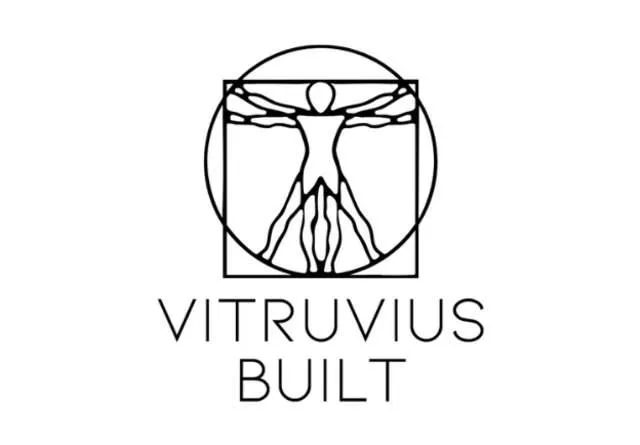
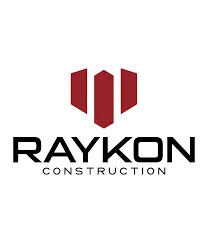

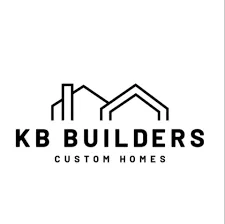
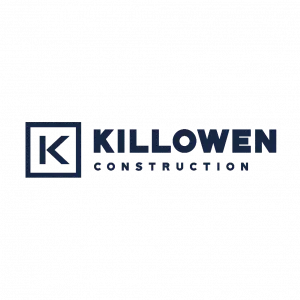
Off the Shelf is Not Enough
- PREMANUFACTURED NEVER FITS QUITE RIGHT
- CUSTOM FABRICATION FITS YOUR APPLICATION PERFECTLY
- PRODUCTS DESIGNED TO LAST
- HAVE THE SHOWPIECE THAT LEAVES PEOPLE REMEMBERING YOUR HOME OR BUSINESS
- ONE SOURCE TO DESIGN, BUILD AND INSTALL YOUR CUSTOM NEEDS
- YOU WANT ONE TEAM TO DESIGN, BUILD, AND INSTALL
BRING YOUR IDEAS TO LIFE WITH THE ATTENTION TO DETAIL THAT HAS PEOPLE WONDERING HOW YOU HAD IT DONE?
Custom Metal and Wood, Made Just for You
We create focal points that look simple because the hard work is in the planning and the build. With our designs your detailed ideas come together simply.
Most clients start with a sketch or an idea. Some tried catalog items that did not fit. We turn ideas into drawings. We turn drawings into steel and wood. We install the finished piece in your home. Many of our clients try the traditional approach of finding off the shelf items since working with contractors can be tricky. With our easy communication, straight forward pricing, and clear details, we make custom easy.
How we work: We handle design, engineering, fabrication, and install. We work with your architect, builder, and designer from the start. We choose materials and finishes that hold up in sun, snow, and daily use. We plan for touch, scale, and sightlines so the room feels like one complete space.
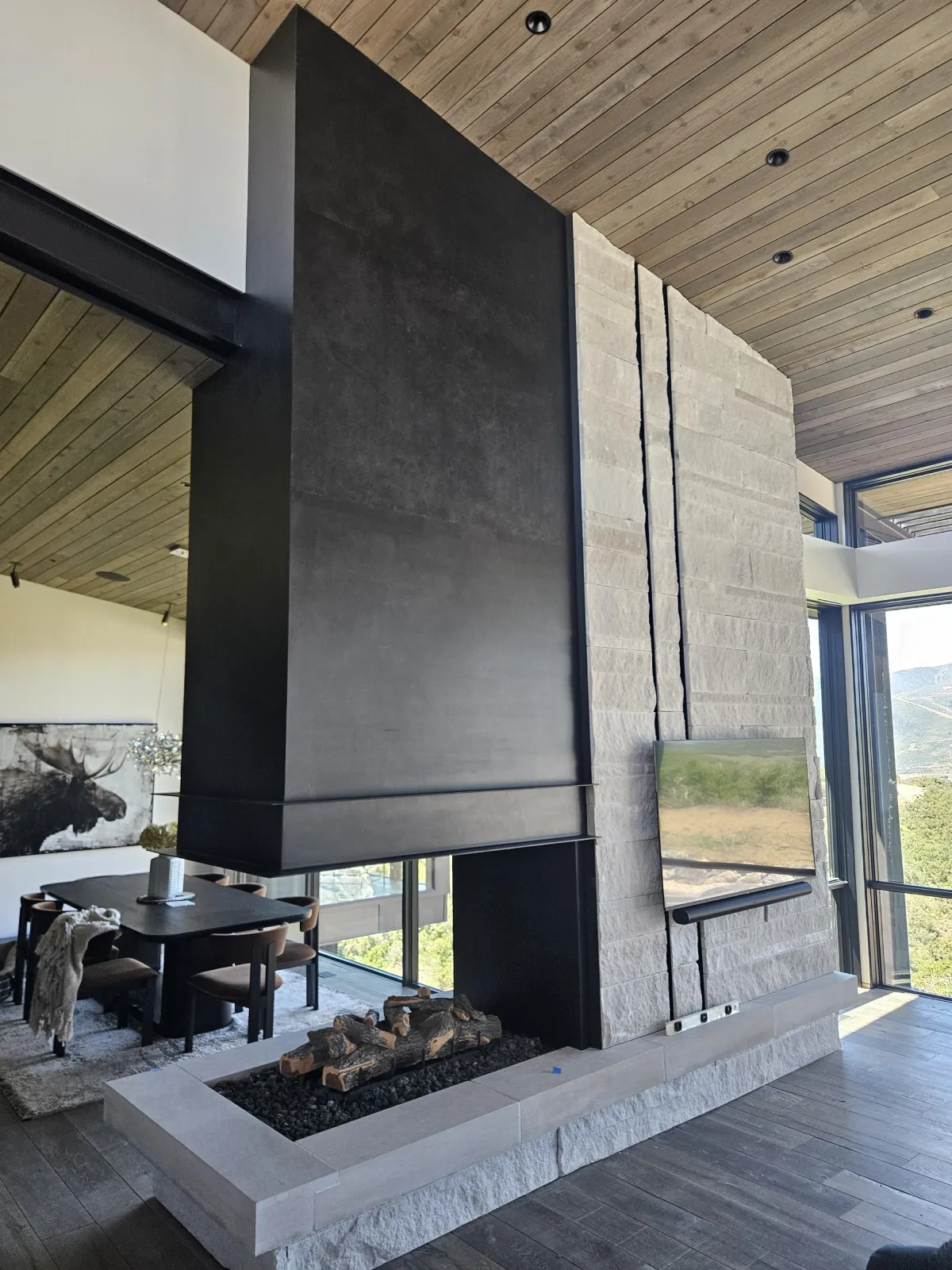
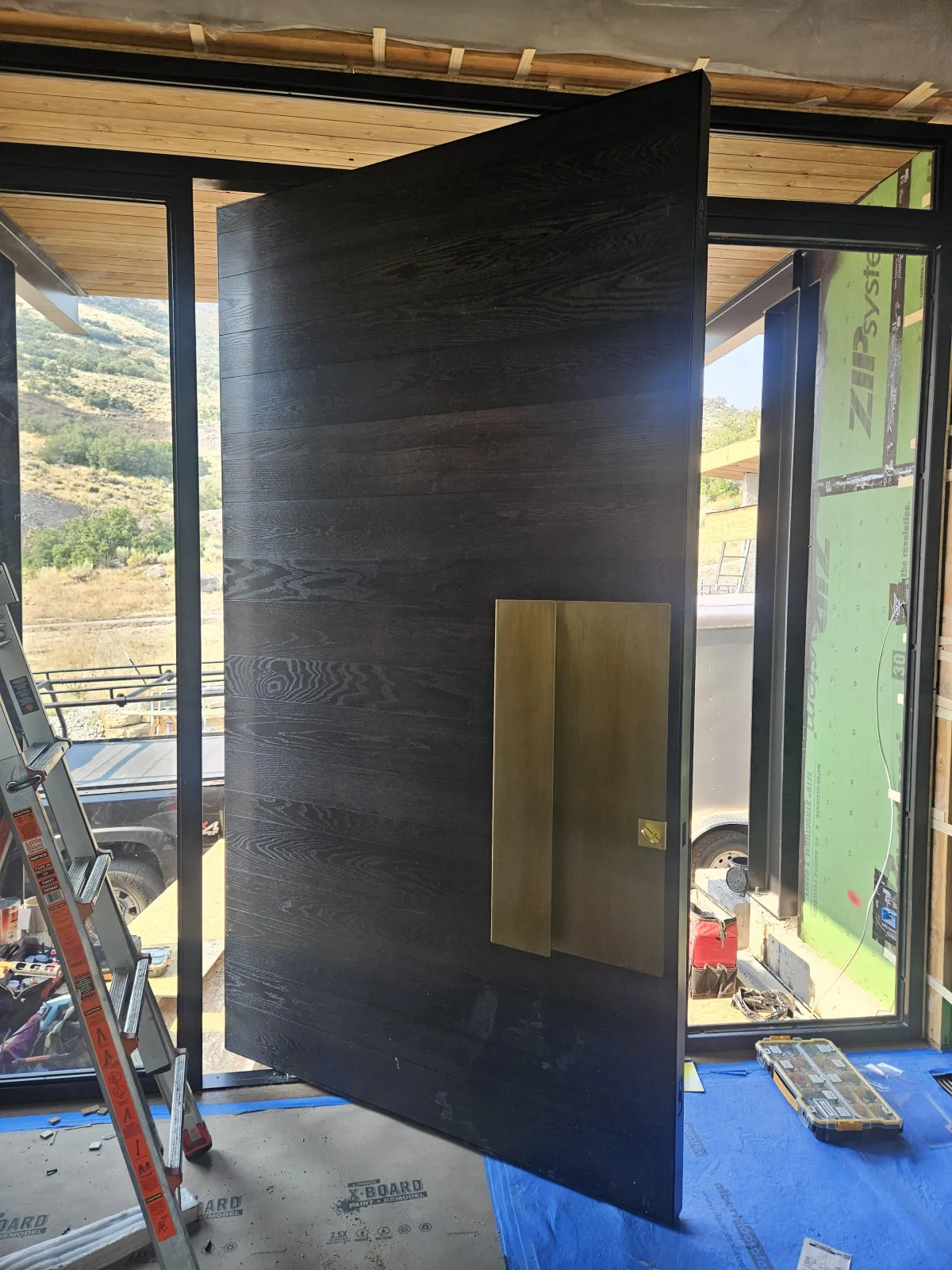
What You Get With Calaway
One of a kind craftsmanship
Your piece is made for your home, not pulled from a catalog. We measure, draw, and tune every line so it fits your space and the way you live.
Built for life
We choose strong steel, hardwoods, and proven finishes so it stays solid and beautiful year after year, with less wobble, squeak, or upkeep.
Designed with your team
We plan with your architect and builder from the start so structure, sightlines, and schedule line up. This saves time, prevents surprises, and keeps progress smooth.
Easy to live with
Edges feel good in the hand, doors swing quietly, and surfaces handle daily life. Your showpiece looks great and works great every day.
Calaway Designs handles more than custom builds. We create pieces that work with your home, not against it. Strong materials, clean lines, and features that stay solid when you use them every day.
3 Simple Steps to Your Custom Project
Step 1.
Schedule a Design Consultation
Send plans or photos. Tell us how you want the room to feel.
Step 2.
Approve your concept
We share materials, sketches, and a clear proposal with a schedule. If needed we prepare stamped drawings.
Step 3.
We build and install
We make your piece in our shop and install it with care. On time and built to last.

Popular Commissions
See why so many Utah homeowners have come to us for custom metal and woodwork:
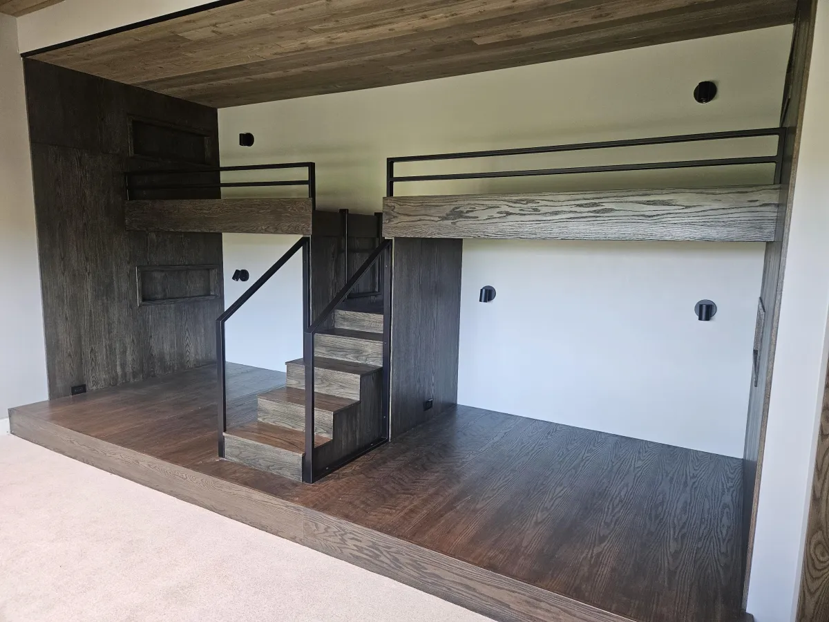
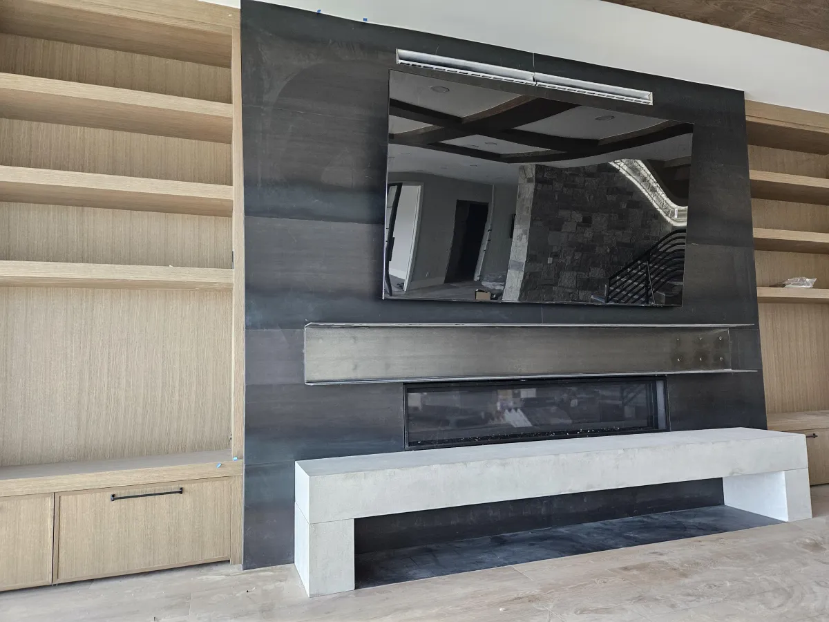
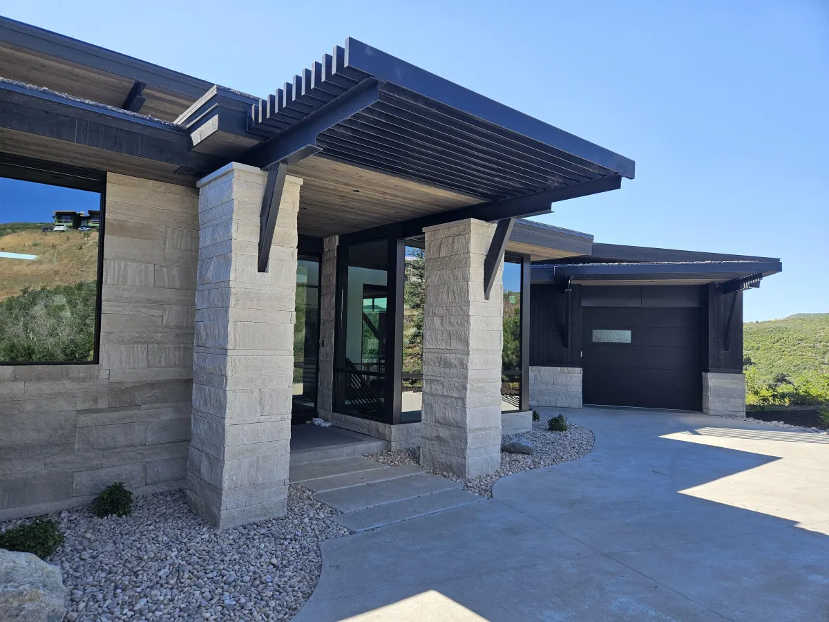
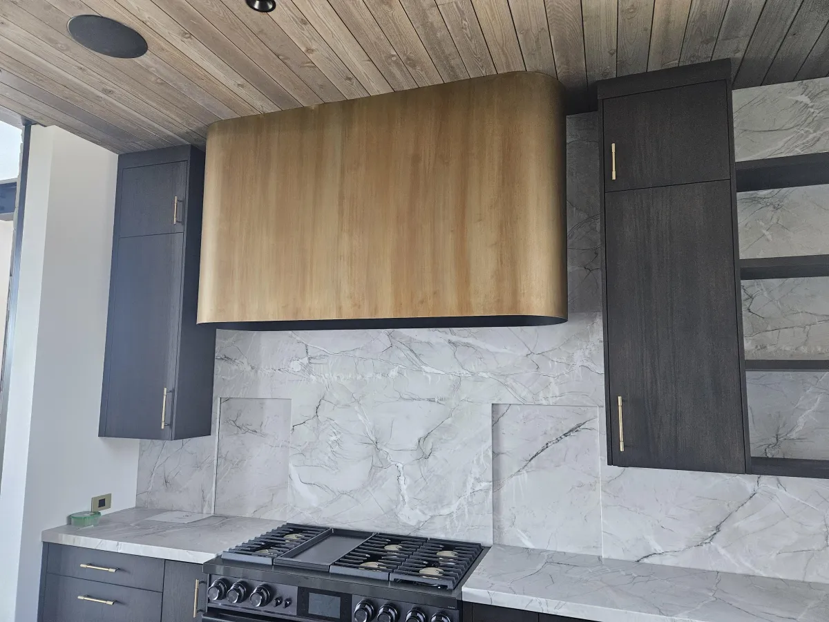
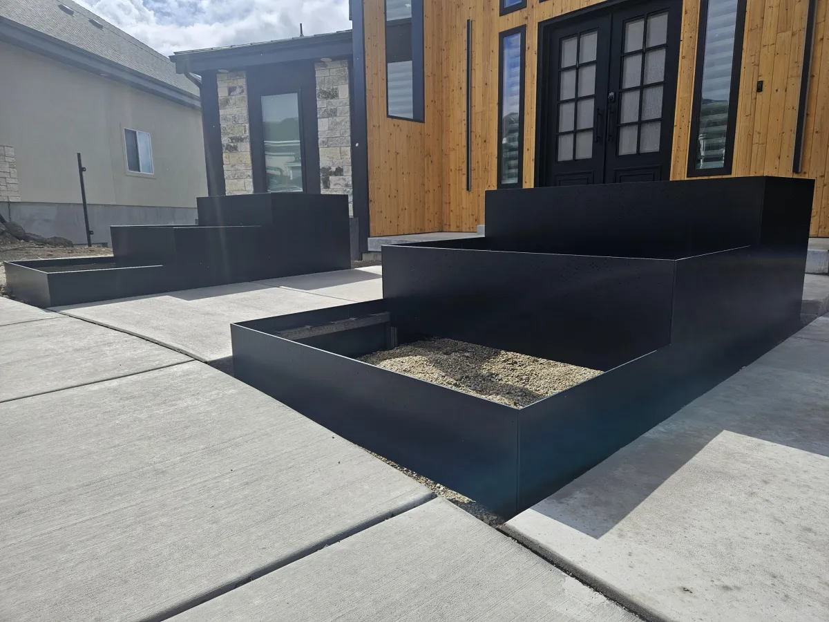
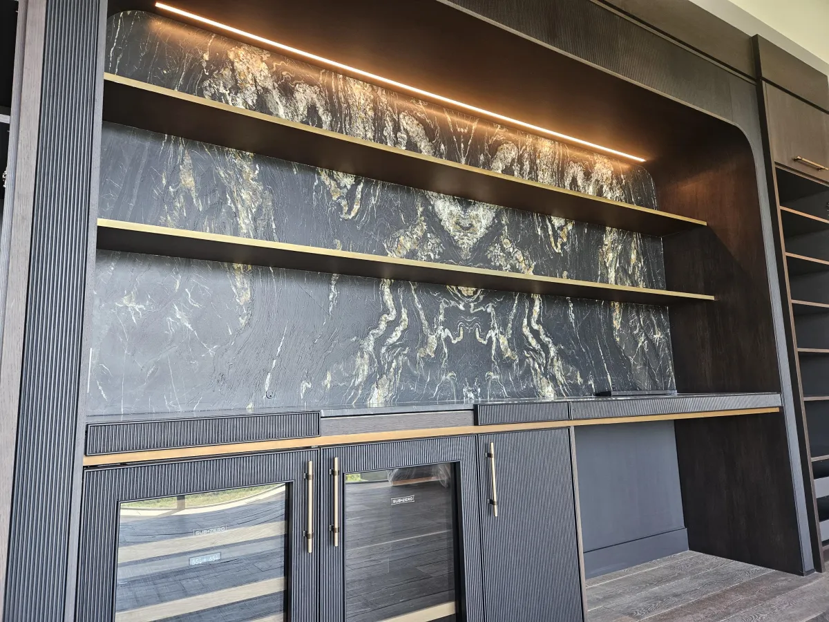
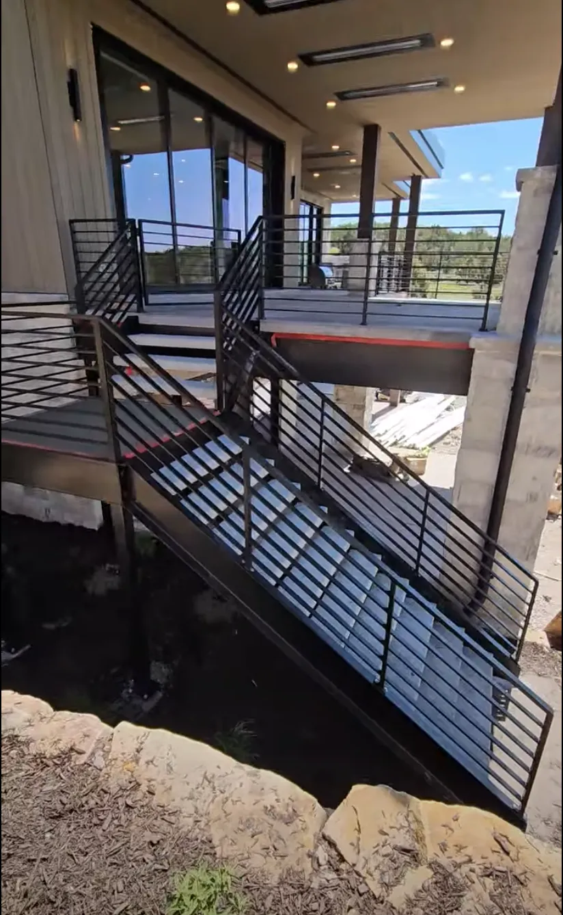
Questions? We’ve Got Answers.
How long does a project take?
Timelines vary by scope. After your consultation, we will share a clear schedule for your project.
Do you work with my architect or builder?
Yes. We like to start early so structure, sightlines, and schedule line up.
Do you handle engineering and permits?
We provide shop drawings and, when needed, coordinate stamped engineering. Permits are handled by your builder or by you.
What does a custom piece cost?
Every piece is one of a kind. After your consult, you get a clear proposal with scope, materials, and schedule.
Where do you work?
Park City and nearby areas, Salt Lake City, Utah Valley.
Do you warranty your work?
Yes. Your proposal lists workmanship and finish details for your project.
